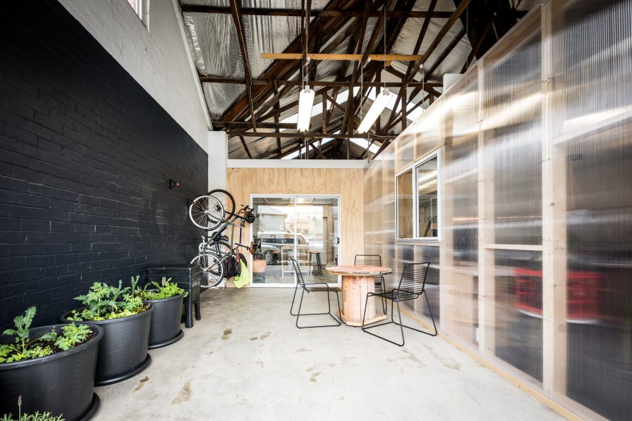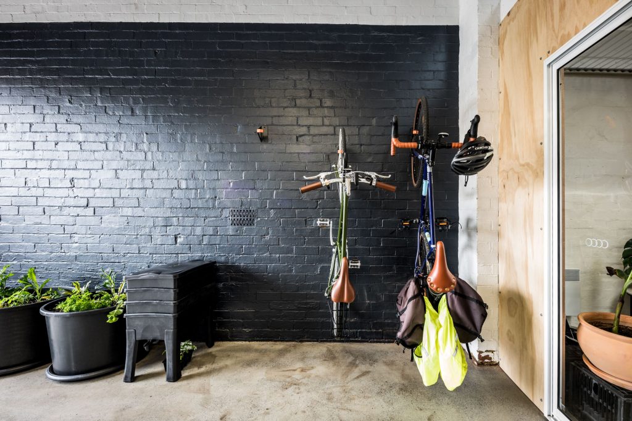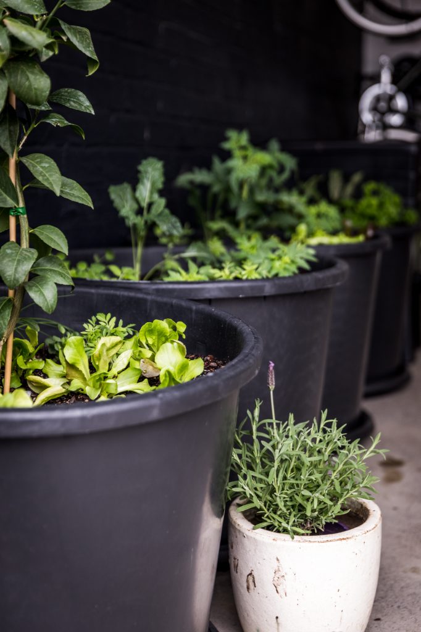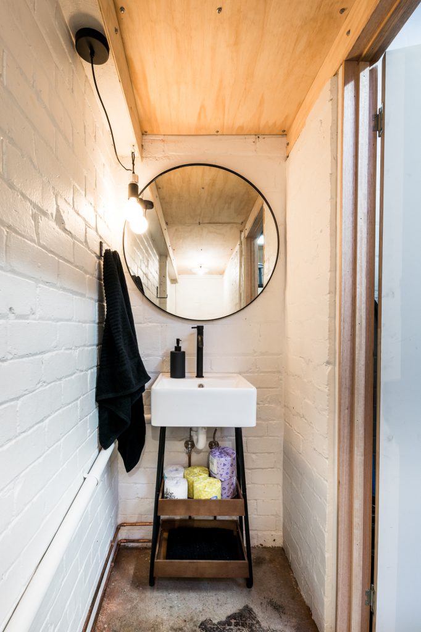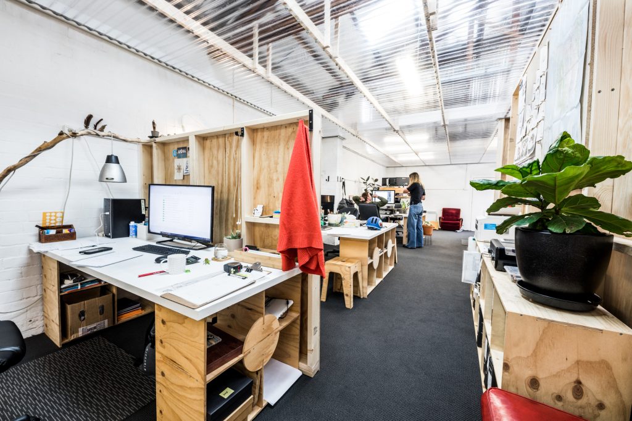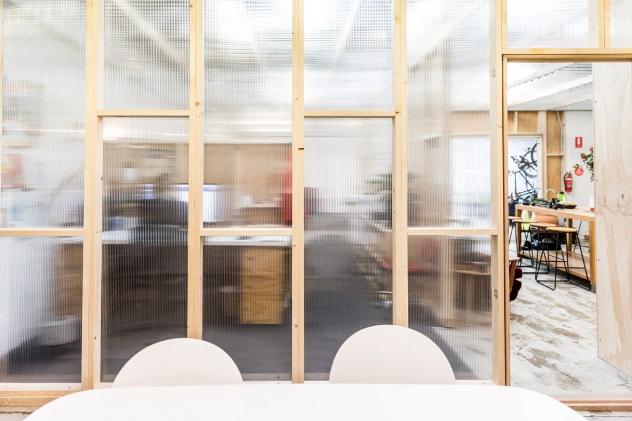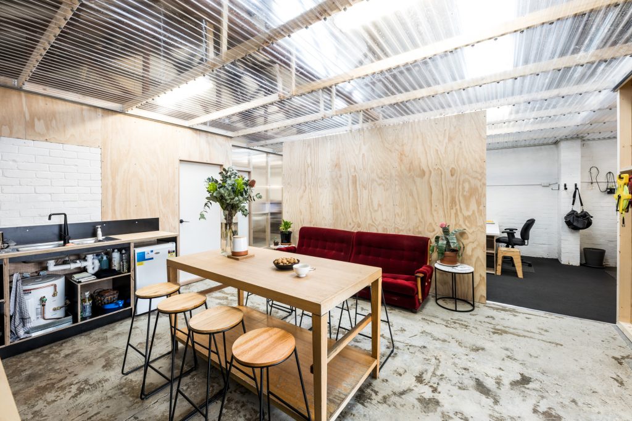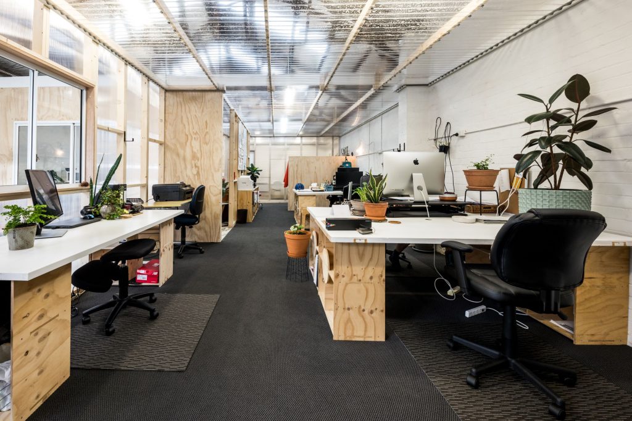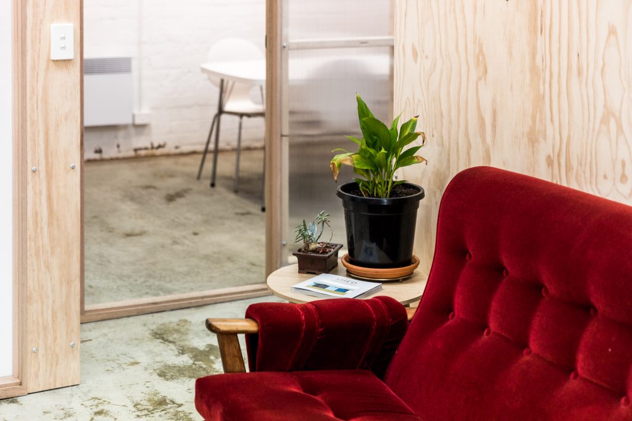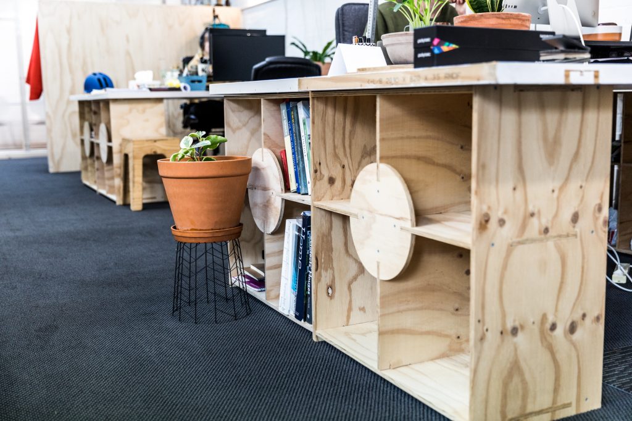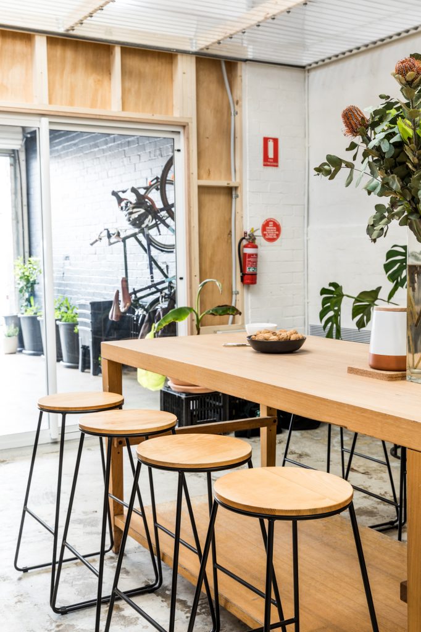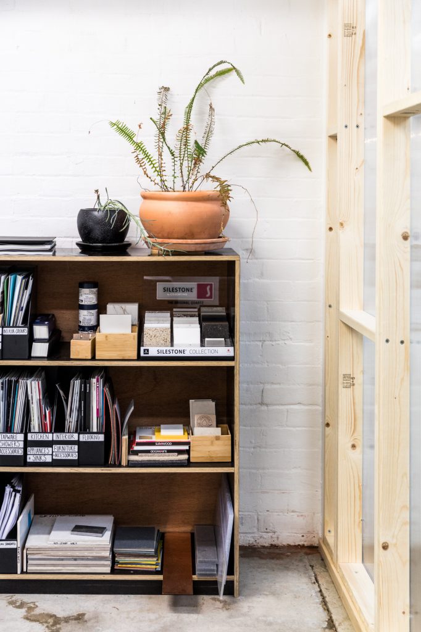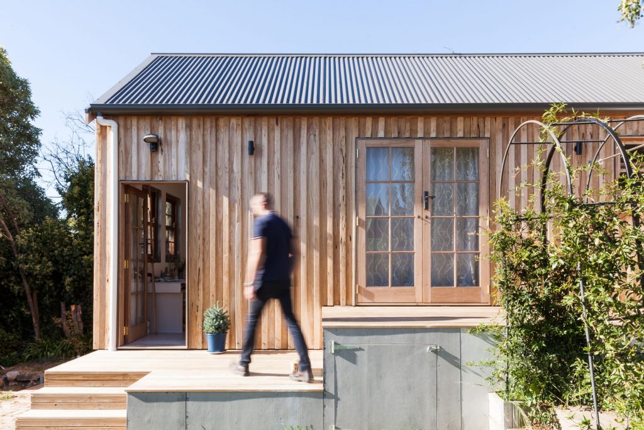Designful HQ
We got to be our own clients and design our own work space. Work well-being is very important to us and a pleasant and inspiring work space improved productivity and enjoyment. So natural light, air, space, a sense of calm and connection were at the forefront of our thinking. Our fit out has been inserted into the existing warehouse style building. The full existing fabric of the building was maintained and our insertion designed to be partly removable at a future date.
We had a strict budget and time frame so the use of off the shelf standard materials in a simple way allowed us to meet our targets. Our limited material palette consisted of laserlite, twin wall, structural ply, form ply and ecotruss studs. The use of clear sheeting maintained the existing natural light penetration and ply partitioning negated painting. The HQ consists of an open plan workspace, large staff kitchenette and informal meeting room, existing toilet and a meeting room.

