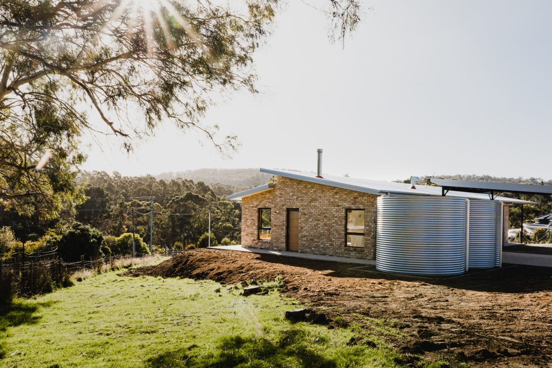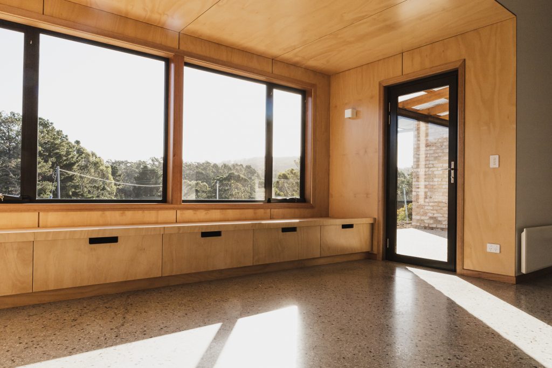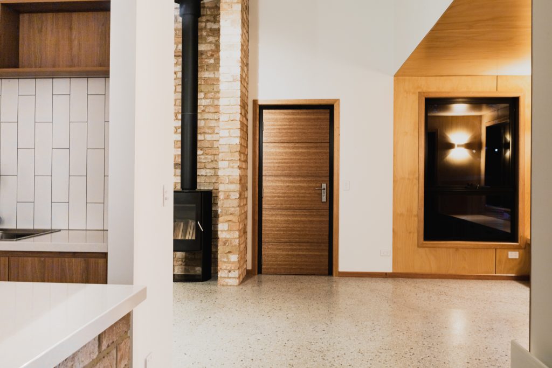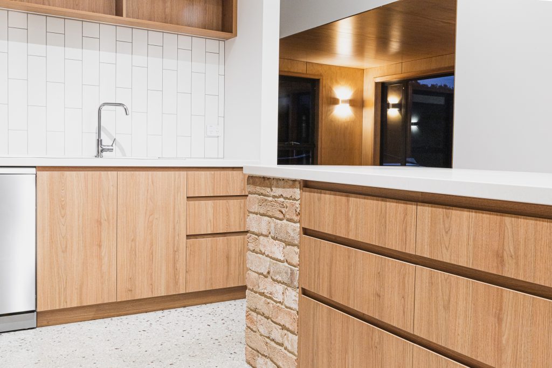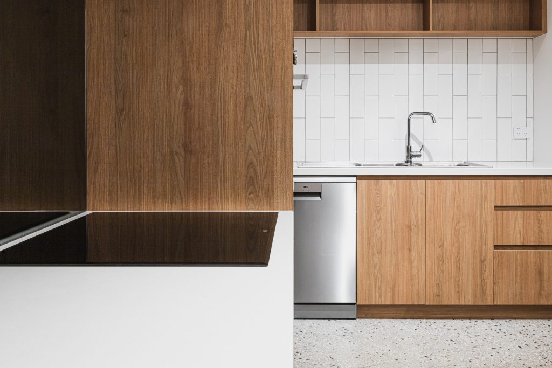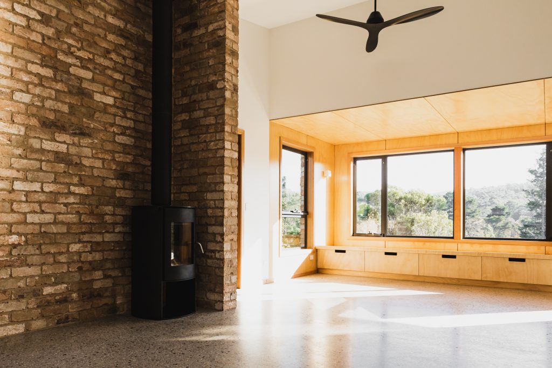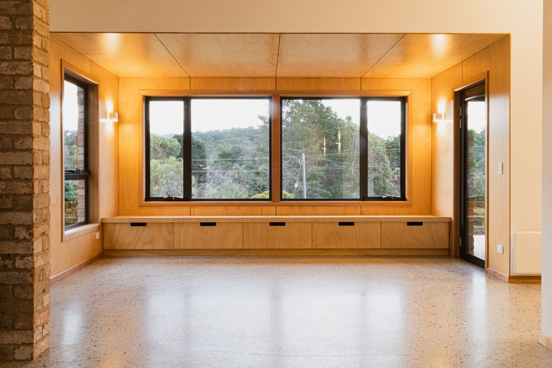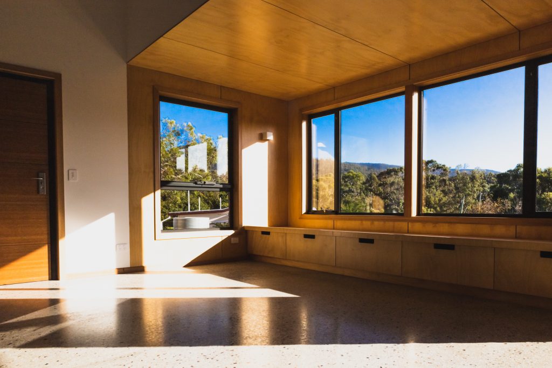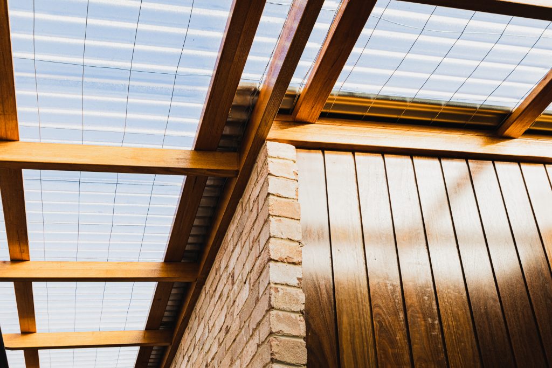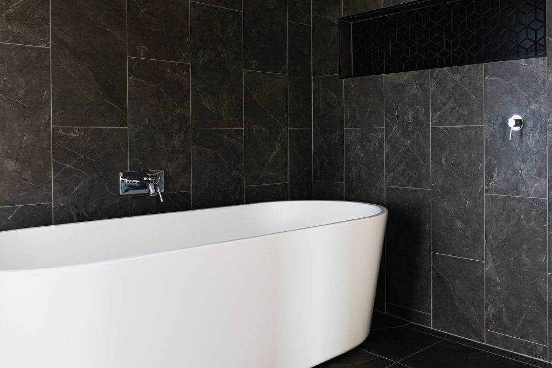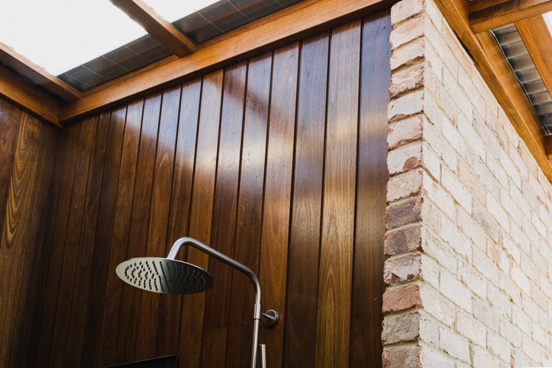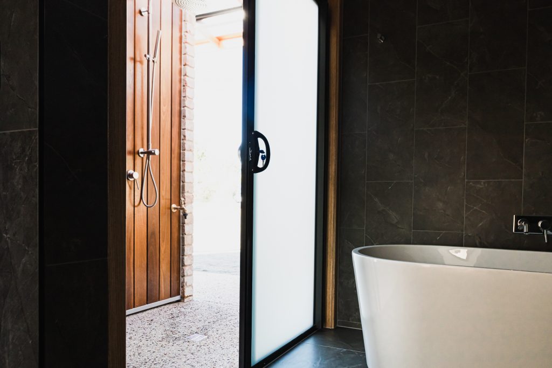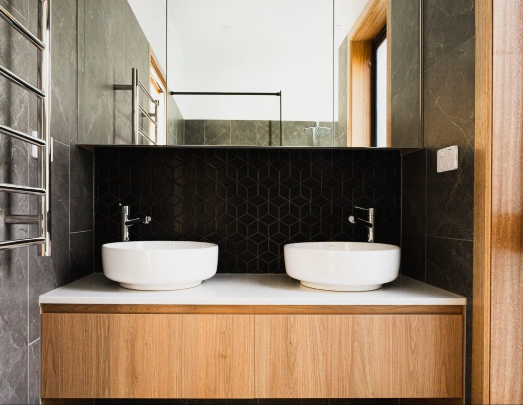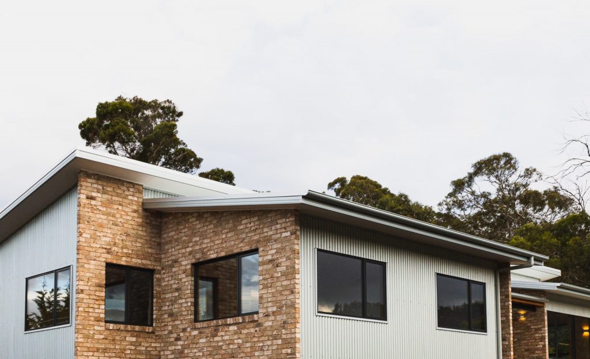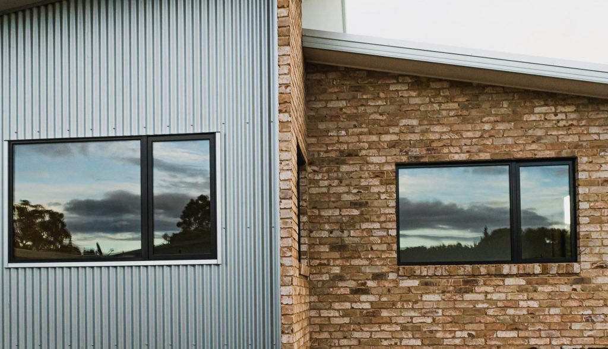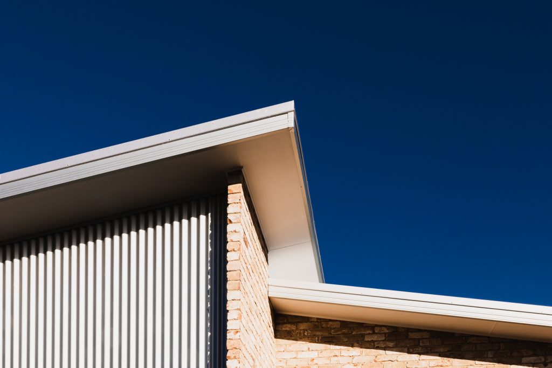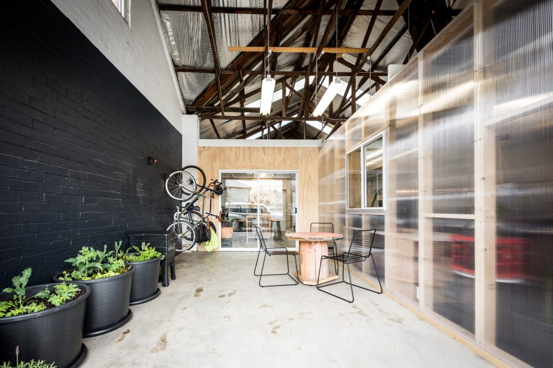Kettering House
The flow of this modest family home was very important. The brief called for a super functional, high performing and aesthetically pleasing home, zoned into two: private/sleeping, and shared living. The passive solar design, with a concrete slab floor for thermal mass, prioritises connection from the heart of the home (the kitchen) to living, mud room and a north facing outdoor courtyard. Sight lines to the trees and landscape were carefully considered to make the most of the rural setting.
Coming in at a compact 140m2, this 3 bedroom home (one with walk in robe) also includes: 1 bathroom, separate powder room, and an outdoor shower courtyard. Mudroom/laundry. Highly functional kitchen. Compact walk in pantry. Dining area with a very sunny daybed. Cosy lounge with internal brick thermal wall and wood fire. Outdoor north facing courtyard.
The zero maintenance material palette was chosen to fit with the coastal/rural surroundings: carbon neutral brick, Zincalume, Spotted Gum, ply and white.
The family enjoy lounging in the sun on the daybed (particularly the pooch!), and making a big delicious mess in the kitchen.

