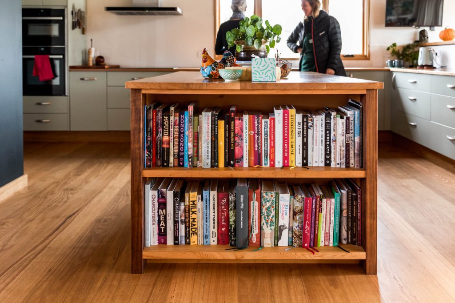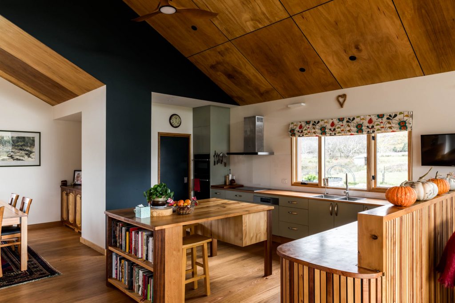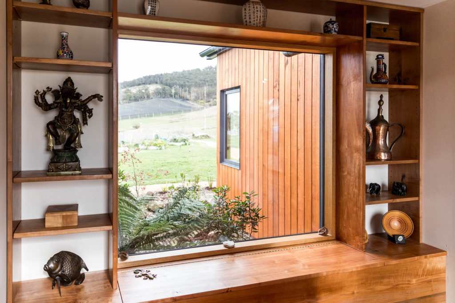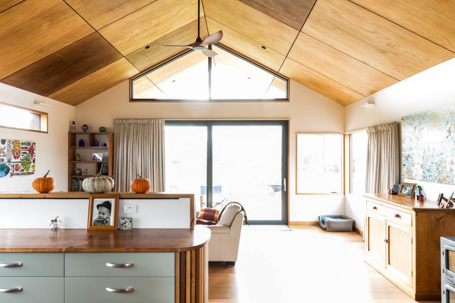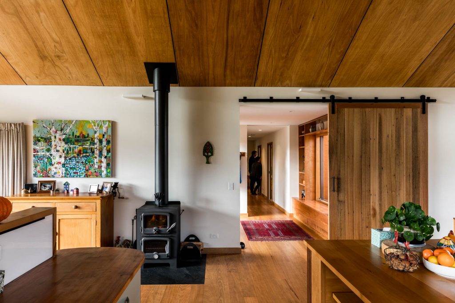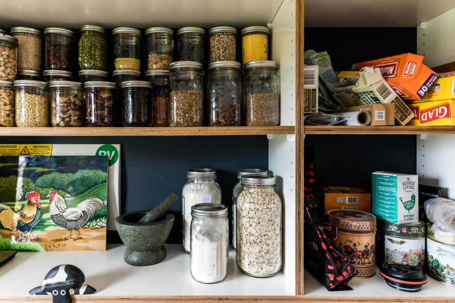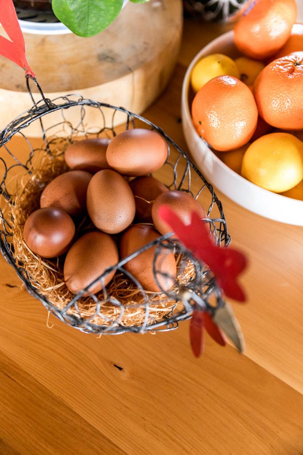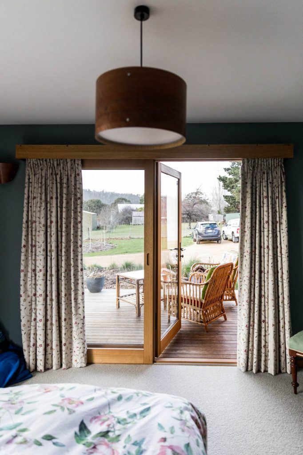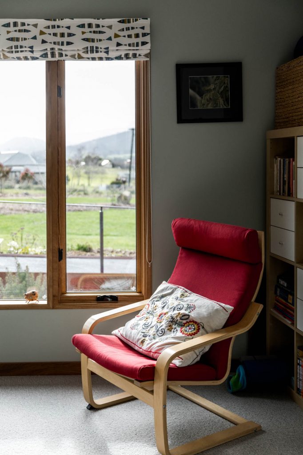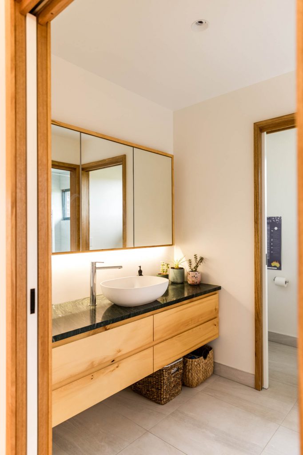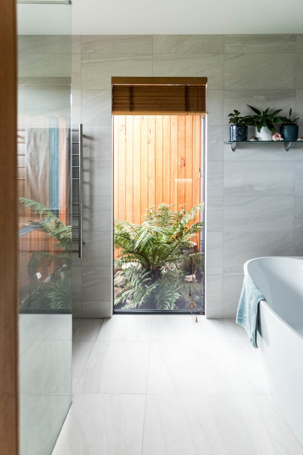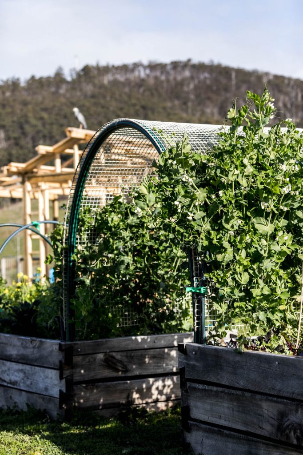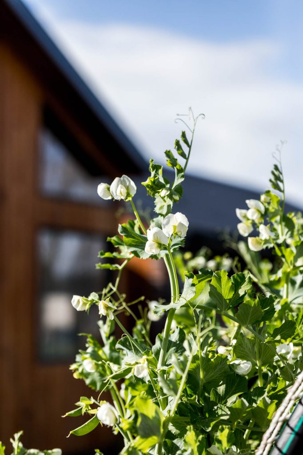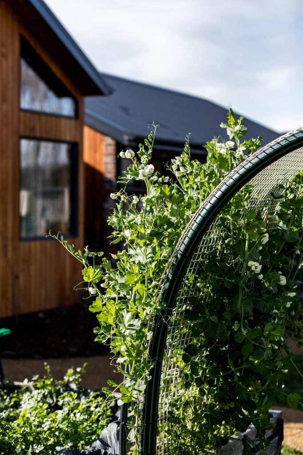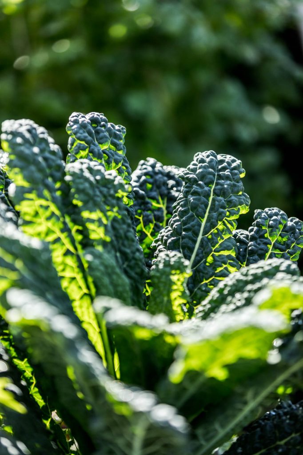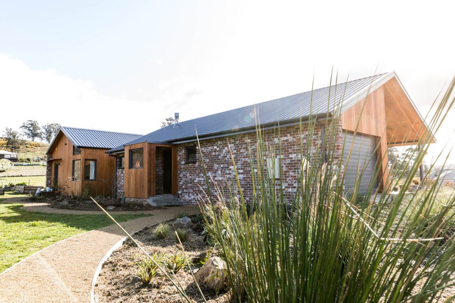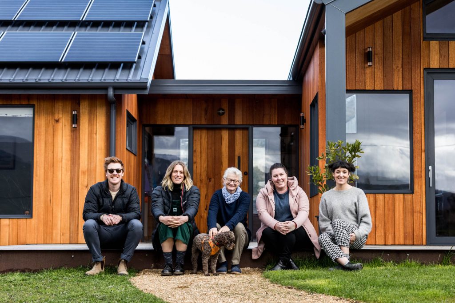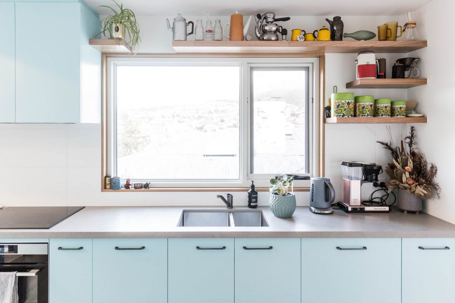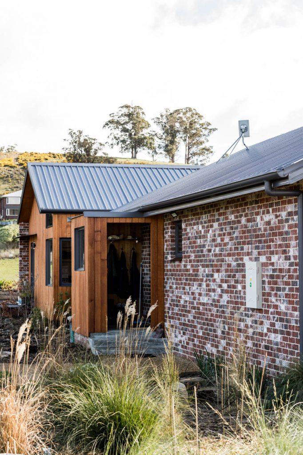
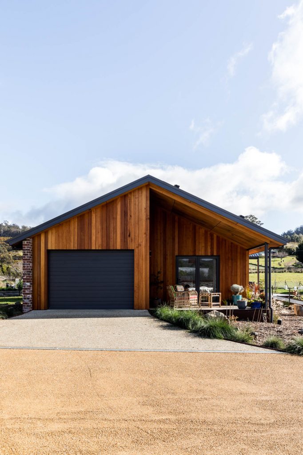
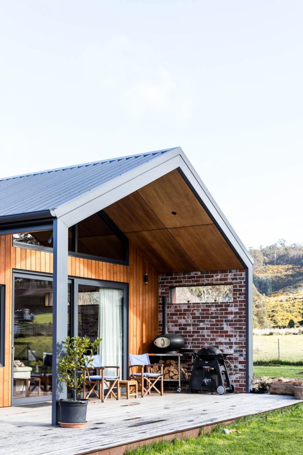
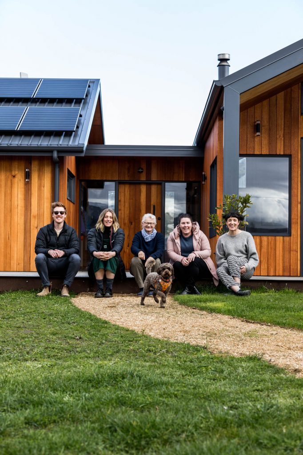
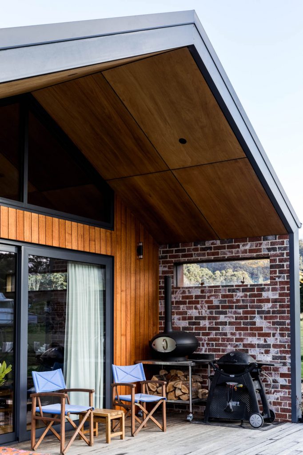
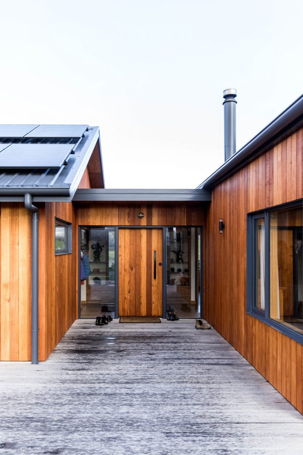
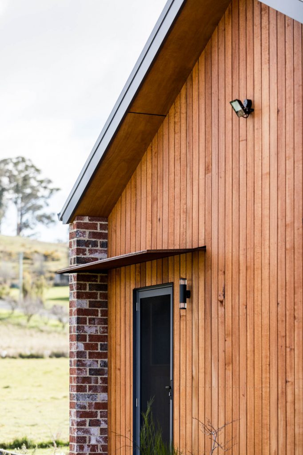
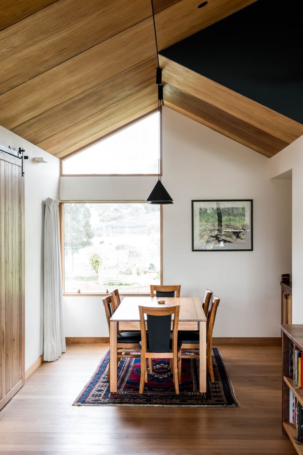
 On the clients wishlist was:
On the clients wishlist was:
- a roof that extended out from the living area to cover the deck,
- a window above the kitchen sink to overlook the vegetable garden,
- oversized sliding doors between the hallway + living space to separate the spaces when needed,
- vertical timber cladding that could weather,
- really well framed windows to capture the water views,
- and a window seat with built-in joinery around it to display their most treasured nick-nacks.
We managed to squeeze in all their must-haves, and many of their nice-to-haves too!
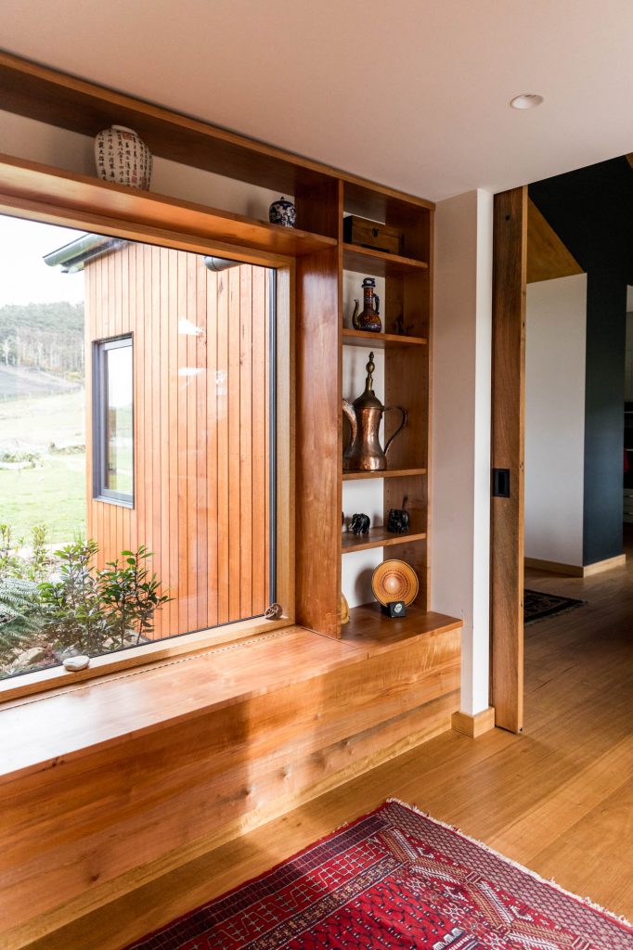
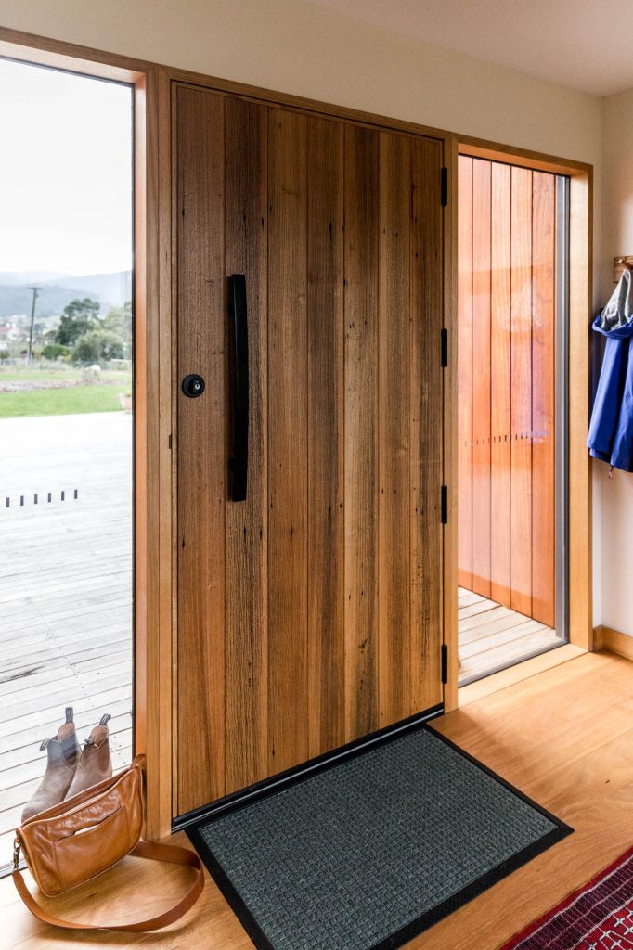
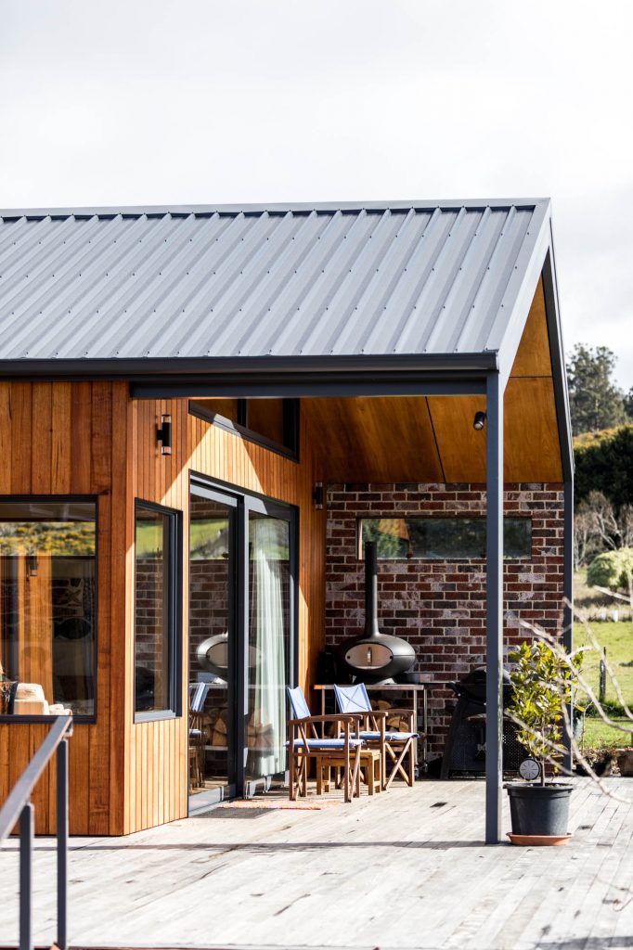
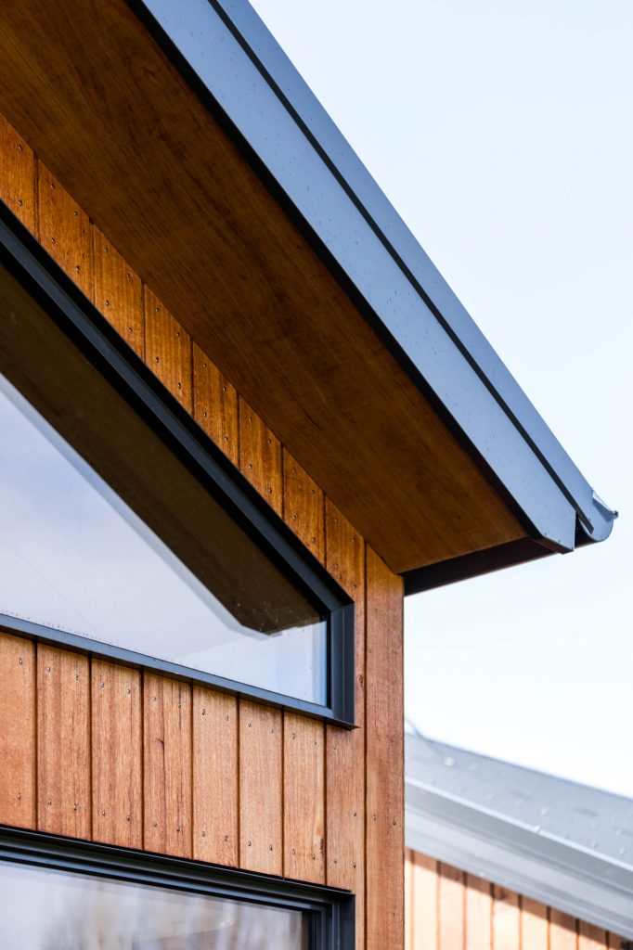
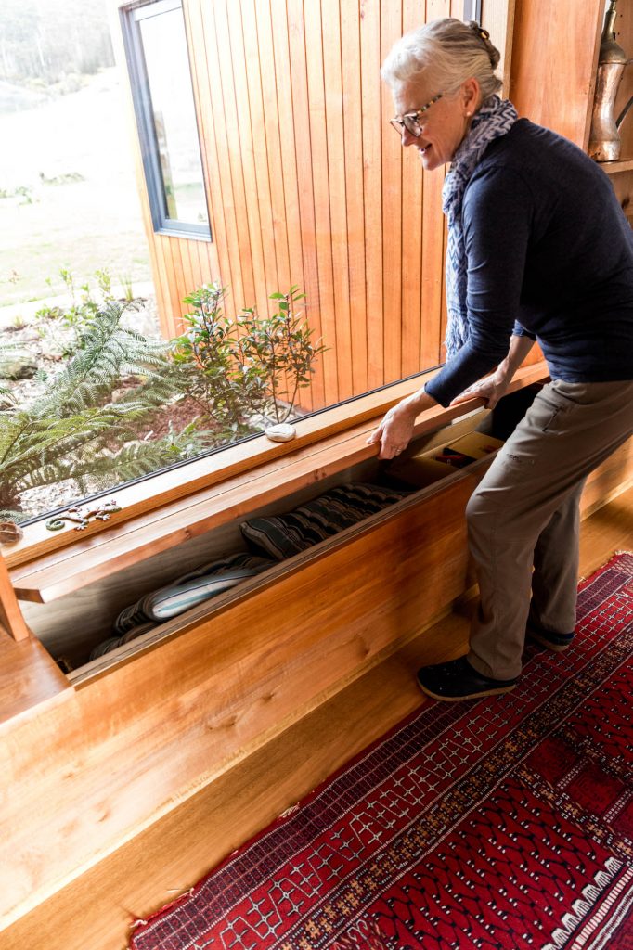
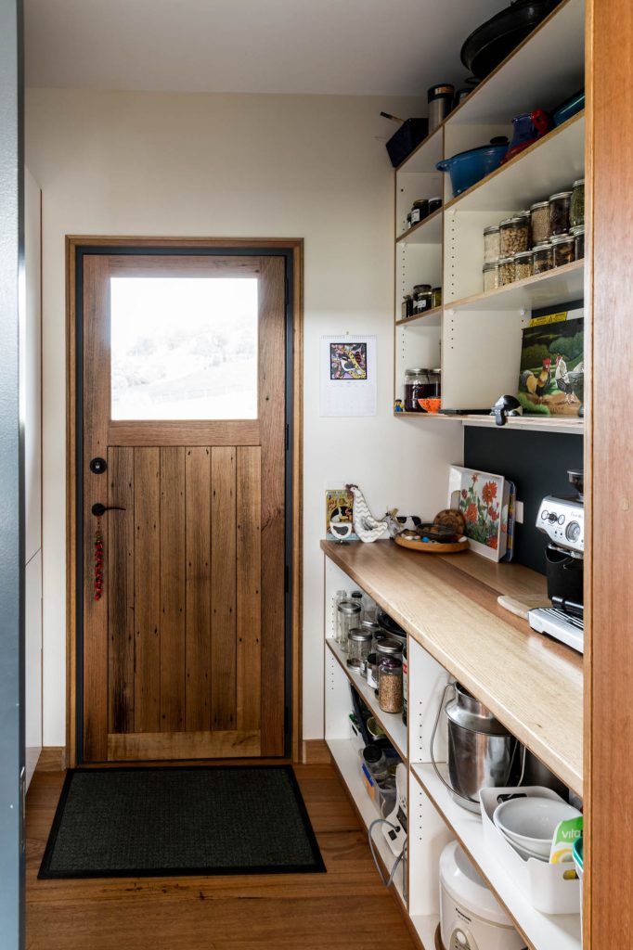

From our wonderful clients’ brief:
“Our home will be a place where we can have family and friends to visit, share meals inside and out, and can enjoy the beautiful and productive gardens we will create. Our vision is to build a home together that meets our needs + fulfils our dreams – a home that we can enjoy living in, share with family and friends and grow old in comfortably.”
“We want to maximise the sustainable use of energy, water, resources + materials while minimising waste, embodied energy + environmental impact. It will have a close connection between inside + outside (both physically + visually); have flexible options for cooking, eating, and relaxing; and provide practical solutions for access + egress between house + garden.”
