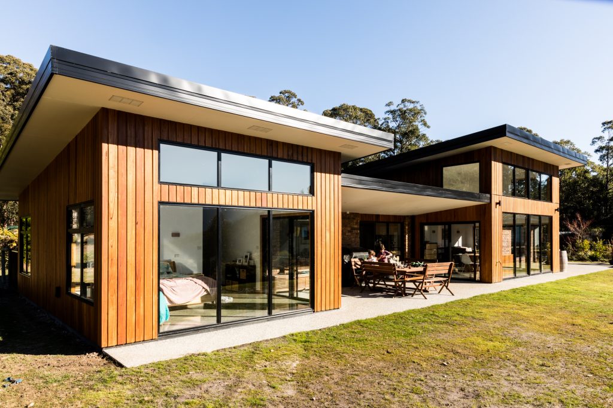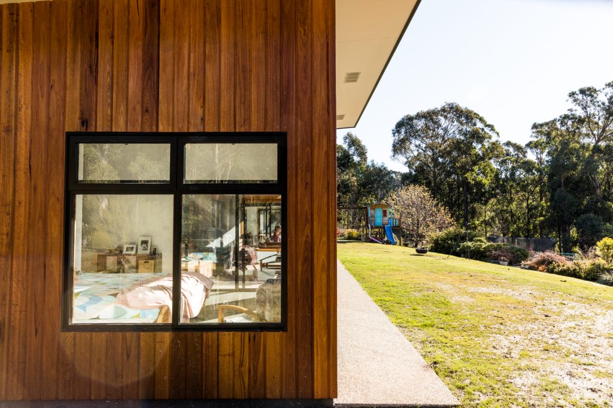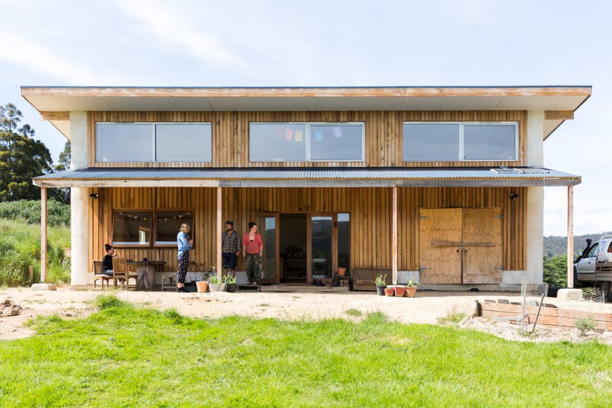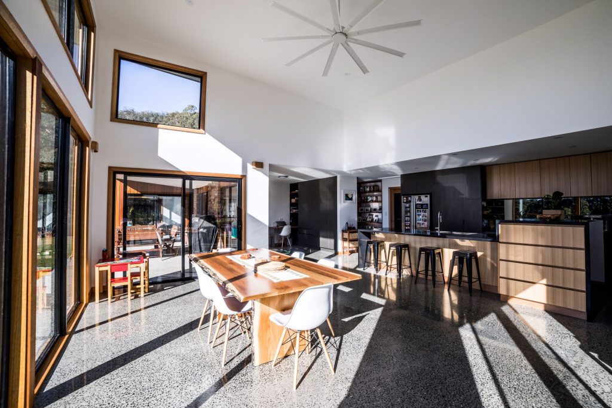
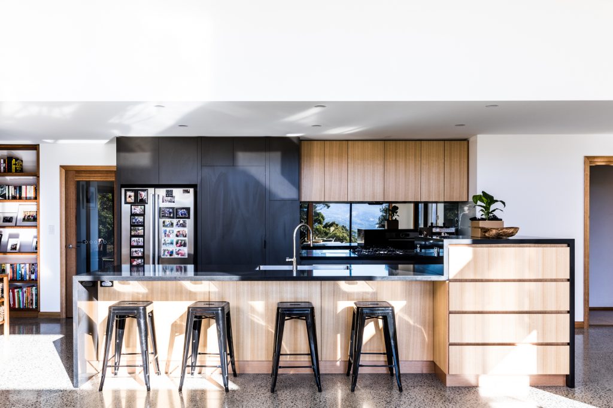
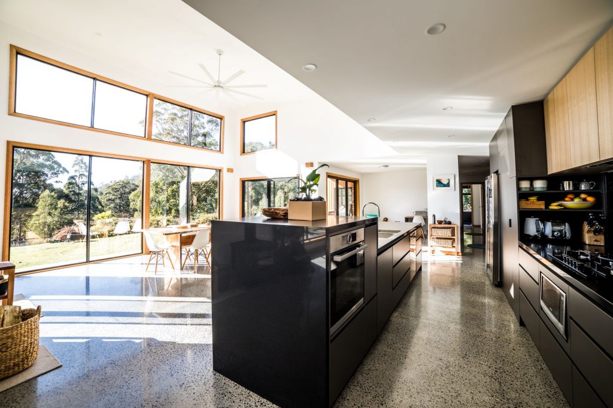
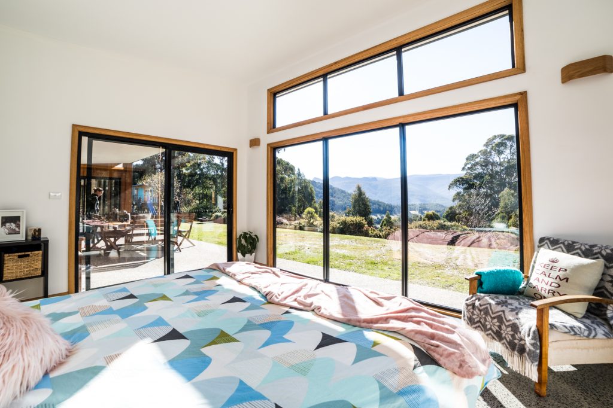
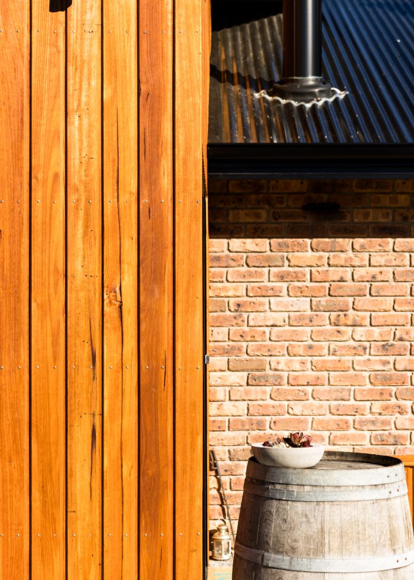
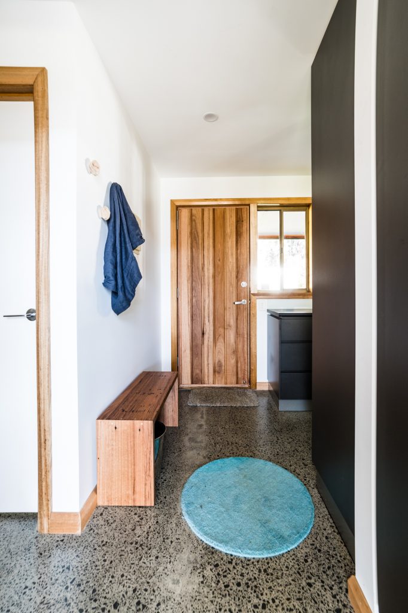
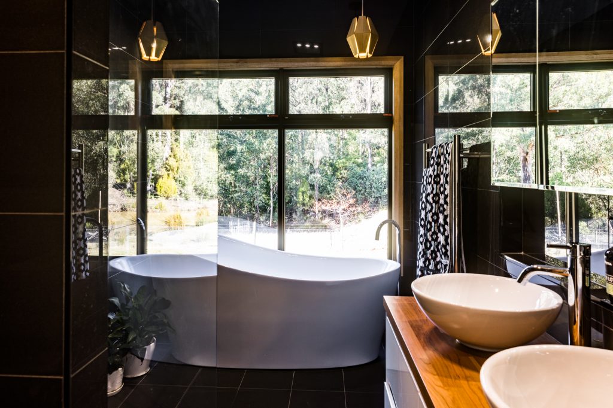
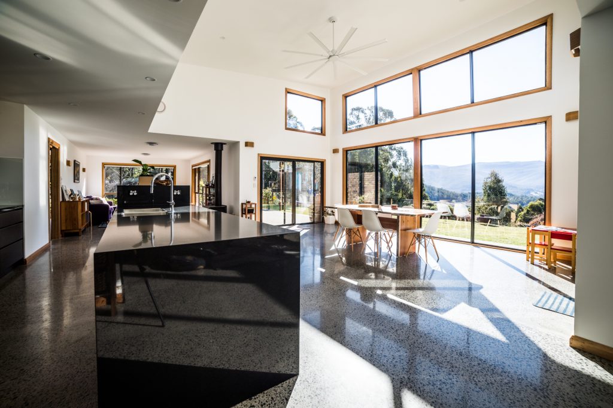
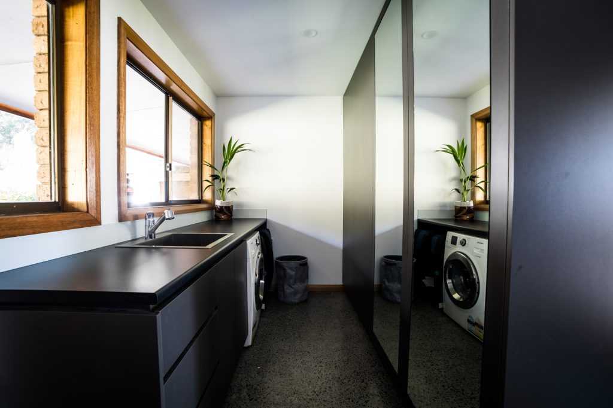
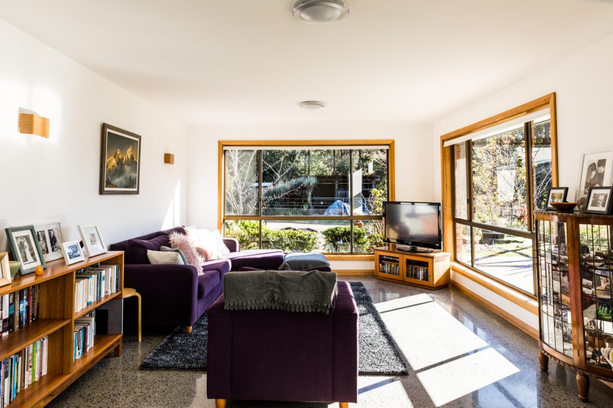
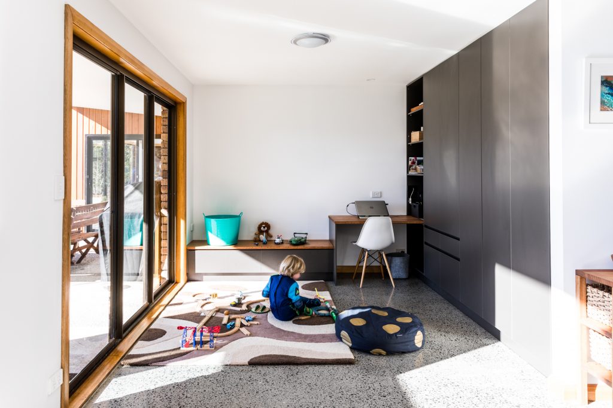
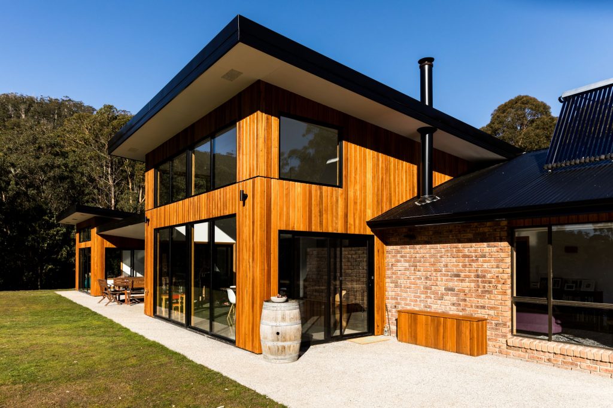
“The house is amazing. It was so great having my whole family here over Christmas – at peak we had 19 here on Christmas eve! With 16 staying here for the week over Christmas. It was an awesome time and the house was such a great space for people to sleep, hang and party in. Thanks for giving us such a great house that has been so worth the effort to accommodate our large extended families. You’ll be pleased to know that the house works really well on the hot days not just winter. It’s amazing how the cross ventilation keeps the house cool. Anyway thanks again for an awesome design – we are so loving it!”
– valued Sandfly Clients.

