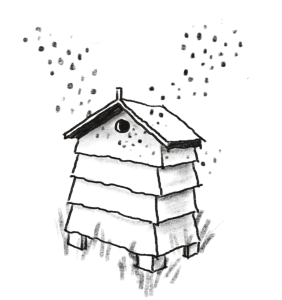








We responded to Helen + Ronnie’s lifestyle, which largely revolves around doing things in the garden, tending to bees and pets, and following the sun for daily reflection when designing the new spaces.
The home now includes a mudroom to connect the home to the productive garden and make this work easy. It also doubles as pet facilities. A walk in- pantry, eat-in super functional kitchen that is the heart of the home. Integrated storage and plenty of daybed / bench seats to follow the sun with the cats, and a bath with an opening window to gaze at the stars. The home has one bathroom and separate toilet that has dual access from the mudroom and bedroom wing.
Our clever clients did a lot of their own joinery. Ronnie made the kitchen drawers from local reclaimed macrocarpa and each drawer was specifically designed for what they owned and used, no extra stuff!





Choice of materials has an enormous effect on the overall environmental impact of a home. Helen + Ronnie’s project has utilised natural materials including:
- Easy care marmoleum flooring to the mudroom + kitchen (made from raw natural materials, not petroleum based products),
- Timber double glazed windows which are naturally thermally broken,
- Increased thermal mass + insulation,
- Local reclaimed timber + plantation low VOC ply for joinery.
Our clients love their ‘new’ home. It is hard wearing, comfortable, sunny and calm.

























