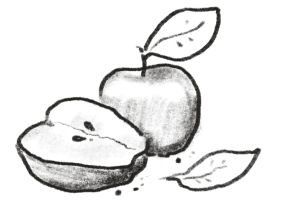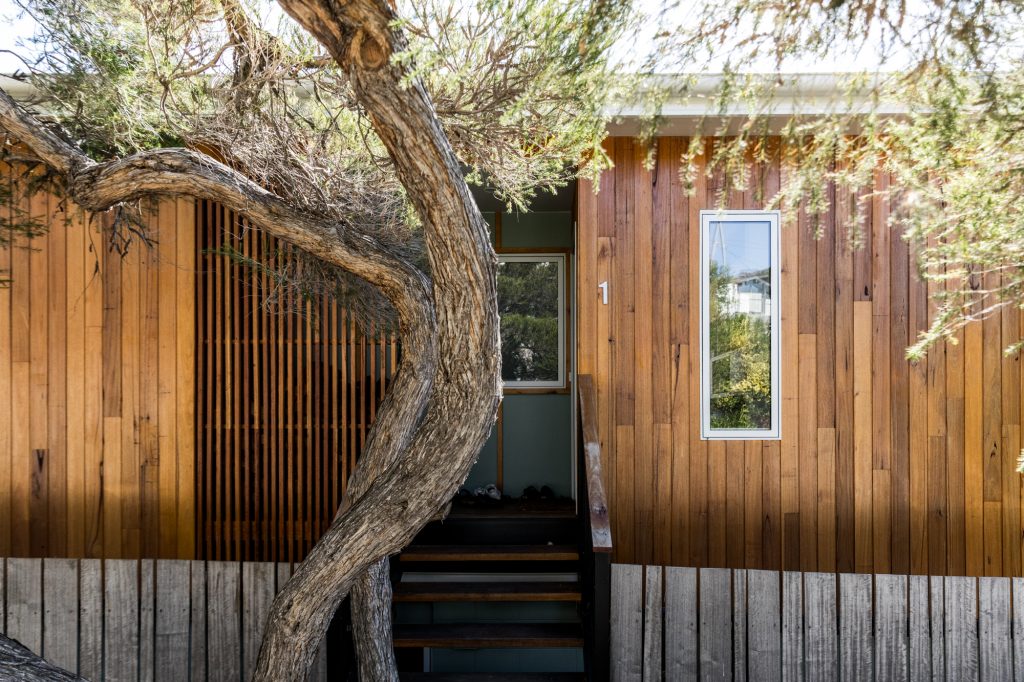









 The kitchen is the heart of this home: it needed to accomodate cooking together, baking bread, brewing beer, harvesting and jarring honey, and preserving their garden produce. This modest renovation focused on improving the flow, connection and sunlight too (there is so much more sunlight)!
The kitchen is the heart of this home: it needed to accomodate cooking together, baking bread, brewing beer, harvesting and jarring honey, and preserving their garden produce. This modest renovation focused on improving the flow, connection and sunlight too (there is so much more sunlight)!
The energy efficiency and warmth of the home was improved through passive solar design principles, additional insulation and upgraded windows.









By adding an additional 44.5m2, the existing 3 bedroom, 1 bathroom, 1 living space home is now a 5 bedroom, 2 bathroom and 2 living space home for the busy family of 6.
The home still comes in at a modest footprint of approx 185m2 (+ approx 30m2 of deck) in line with our estimate that 30m2 per inhabitant is enough space – an embodiment of ‘enoughness’.
This is now a warm, functional and welcoming home for the six family members, extended family, friends, local kids and neighbours to pop in now and into the future.



















