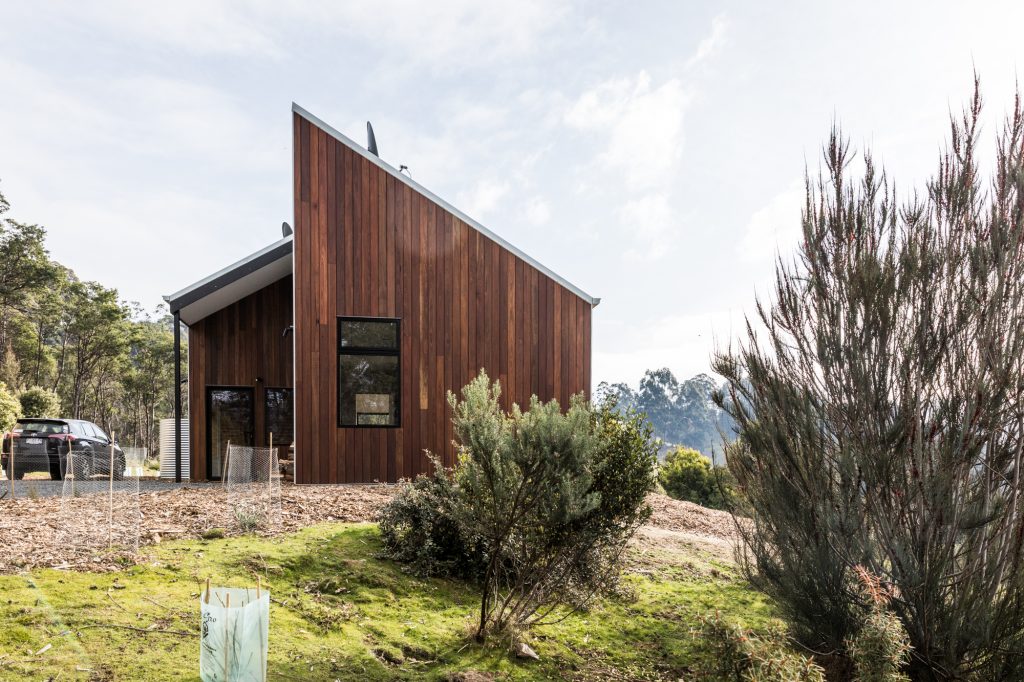West Hobart Renovation
This weatherboard home in West Hobart has undergone a modest renovation and extension to adapt to our clients’ family and lifestyle. Our top priorities were increasing passive solar gain, improving performance (read: making it warm!) and fitting Penny + Adam’s growing family more comfortably.
Growing and adapting this home to fit our clients family, lifestyle and needs is something we value highly. The strength of this project is that the design and the outcome directly responds to the clients’ personality – not the trends in magazines.
We made best use of the existing house to limit new floor area and thus extra cost and extra resource use. We took every opportunity to increase the passive solar gain in the home and increase its performance – particularly important coming into winter with that chill blowing off Mt Wellington! True Tassie vernacular materials such as zincalume + timber cladding with double glazed timber windows, and a pumping permaculture garden, makes this cosy family home fit for purpose and ‘enough’.
Penny + Adam are our favourite kind of clients – great people, willing to listen + be challenged and step outside the ordinary. Bonus points: they aren’t afraid of a bit of colour!

































